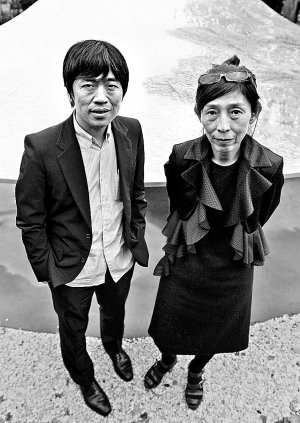
Kazuyo Sejima is a japanese architect born in 1956 in Japan. She forms part of the Tokyo-based firm SANAA an architecture studio that has designed innovative buildings in Japan and around the world.
One of the projects that have caught my eye is Rolex Learning center. This building is a part of the Polytechnic Federal School of Lossane campus in Switzerland dating from beginnings of 2010 it extends itself in a unique continuous space of 22.000m2 and offers a big range of services like libraries, common spaces of study, cafeterias and green spaces in a unified space.
The building sits on the ground on a rectangular plot. Sejima’s architecture use clean modernists designs composed of arrangements of curves reminding natural forms. In this project, we can see that Sejima projects a shape that is defined by two parallel undulating sheets (floor-ceiling) and perforated with light cells that cross the floor. For the floor, they build a continuous slab of exposed concrete, the roof is made with a laminated wood structure that is finished with a steel sheet to lighten the weight of the structure, and the enclosure is made of continuous glass. These three architectural elements (floor-ceiling and closure) will be the generators of an innovative space.
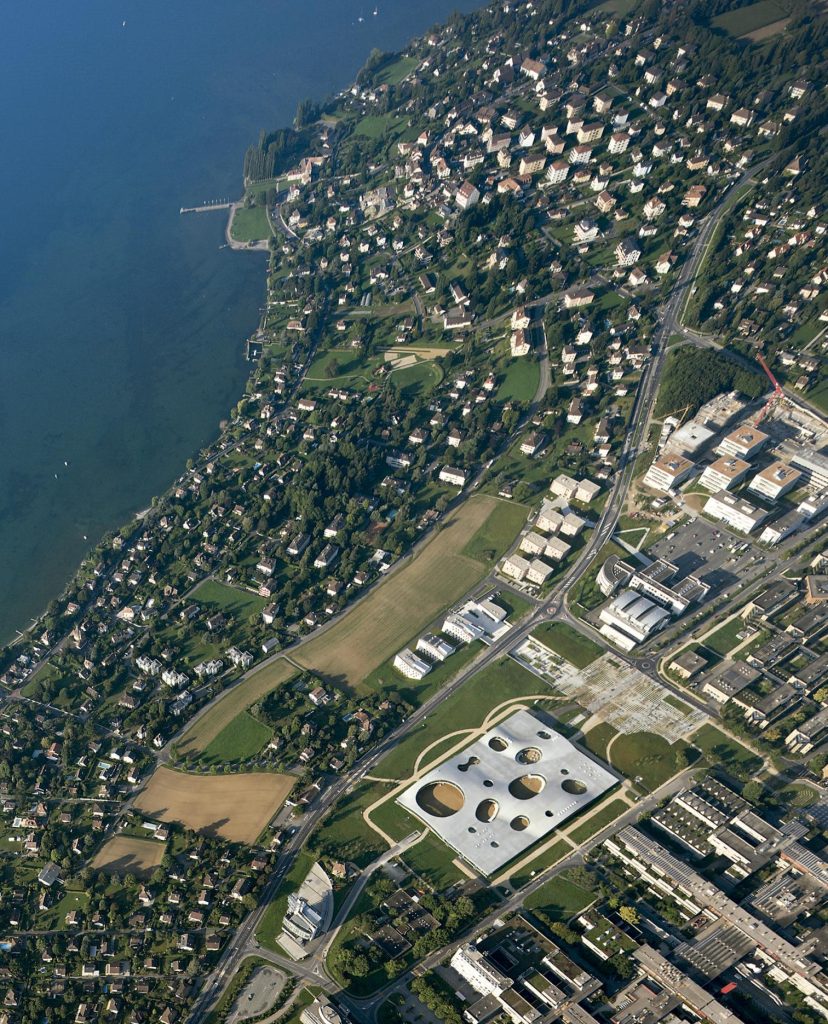

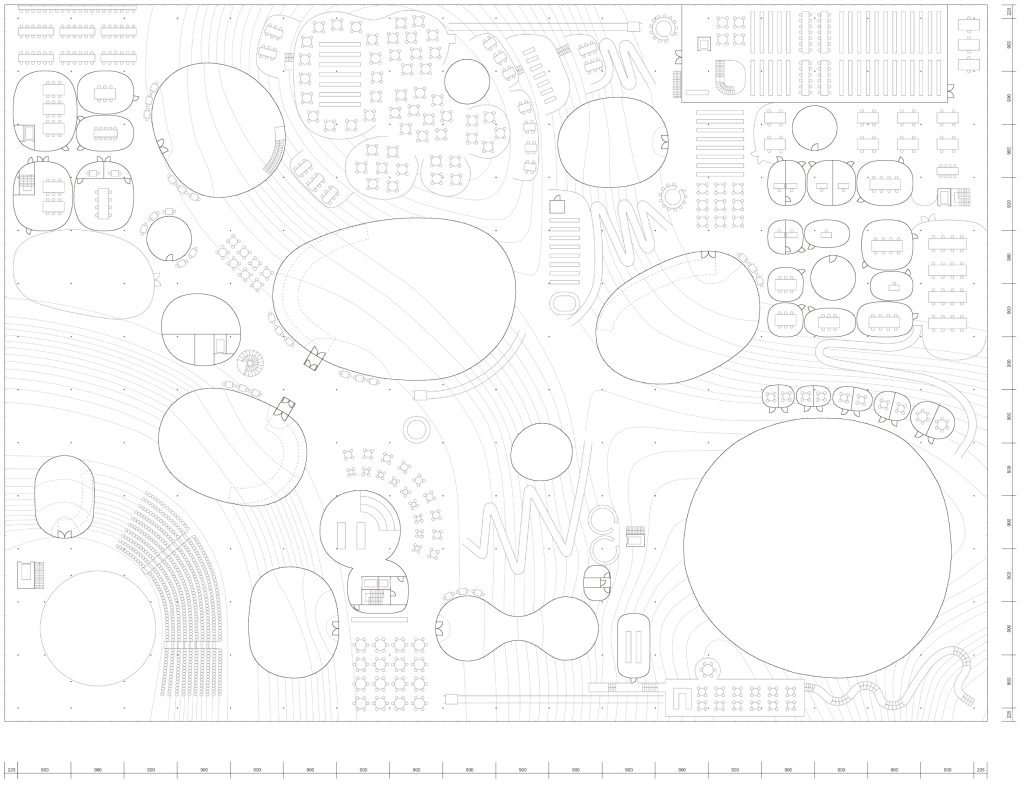
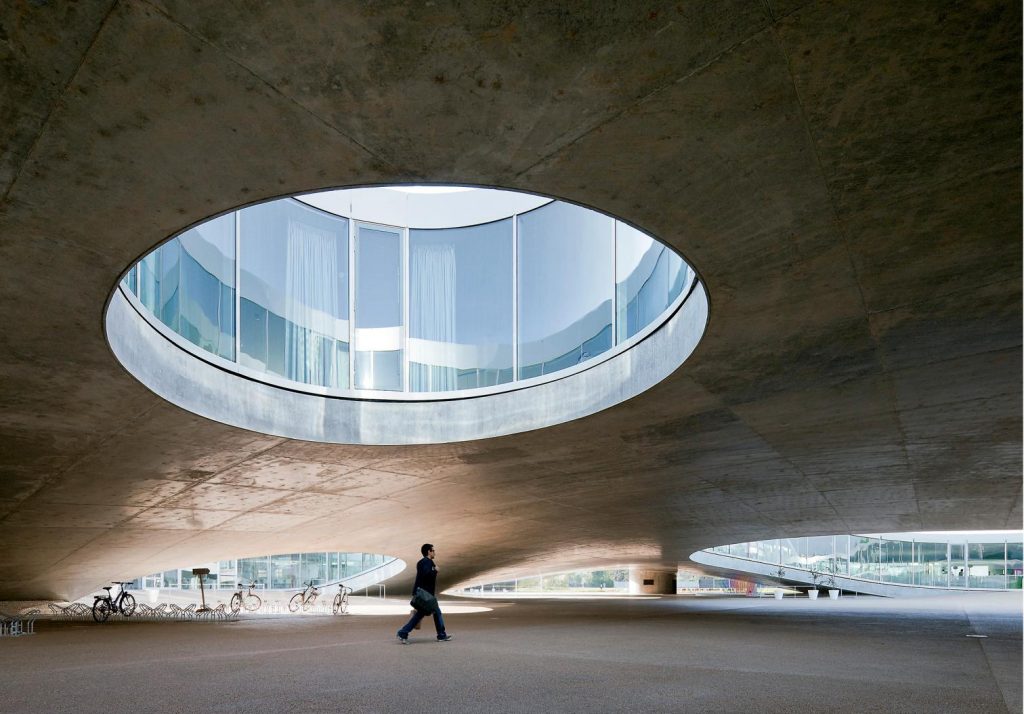
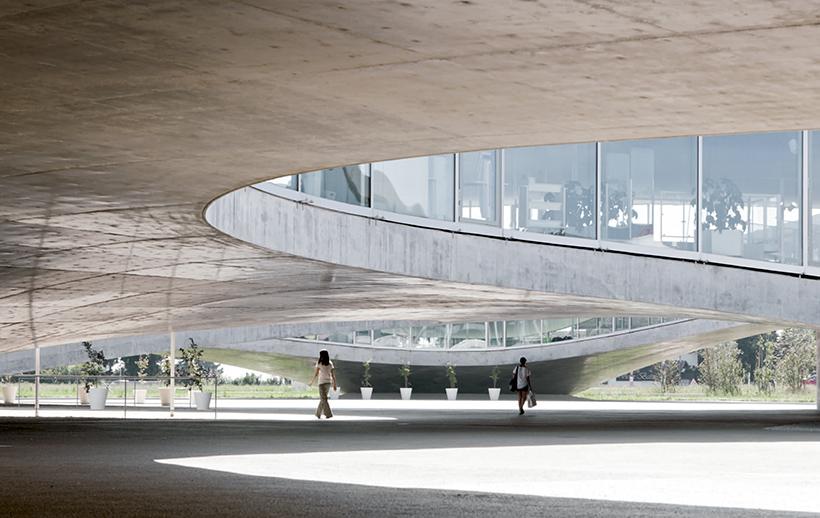
What makes this building stand out from other educational conventional buildings is that there are no separation walls as in traditional study areas, where the classrooms and corridors are clearly differentiated. It is the tops and bottoms of the undulations that separate the different uses of the space that isn’t based on the idea of a hierarchical and permanent space but on a unified and dynamic one. The aim consists of making users relate equitably; creating a free circulation that promotes the transversality of knowledge, fomenting interaction.
The Rolex Learning Center illustrates the vision of a university where there are no boundaries between the various disciplines that invite the public to enjoy this space. As we see, the architect incorporates materials like glass and translucent elements so the natural light can enter the space creating a smooth transition between indoors and outdoors. Therefore, she successfully connects the building with its surroundings, creating reflections of the outside world into the inside of the building.

Bliography consulted:
https://www.cromacultura.com/rolex-learning-center/
https://arquitecturaviva.com/obras/epfl-rolex-learning-center
https://www.academia.edu/8971936/AN%C3%81LISIS_FORMAL_DEL_EDIFICIO_BIBLIOTECA_ROLEX_LEARNING_CENTER
https://constructalia.arcelormittal.com/es/casos_practicos/suiza/rolex_learning_center