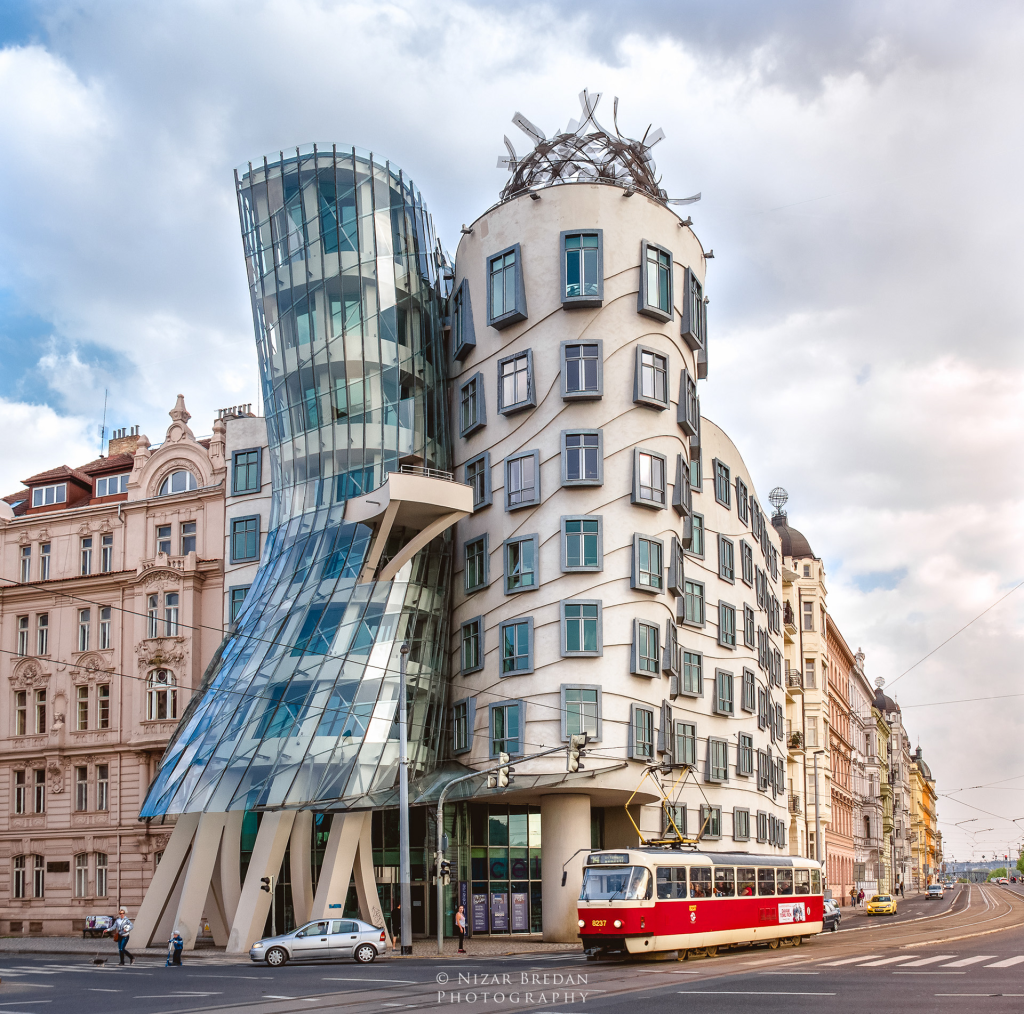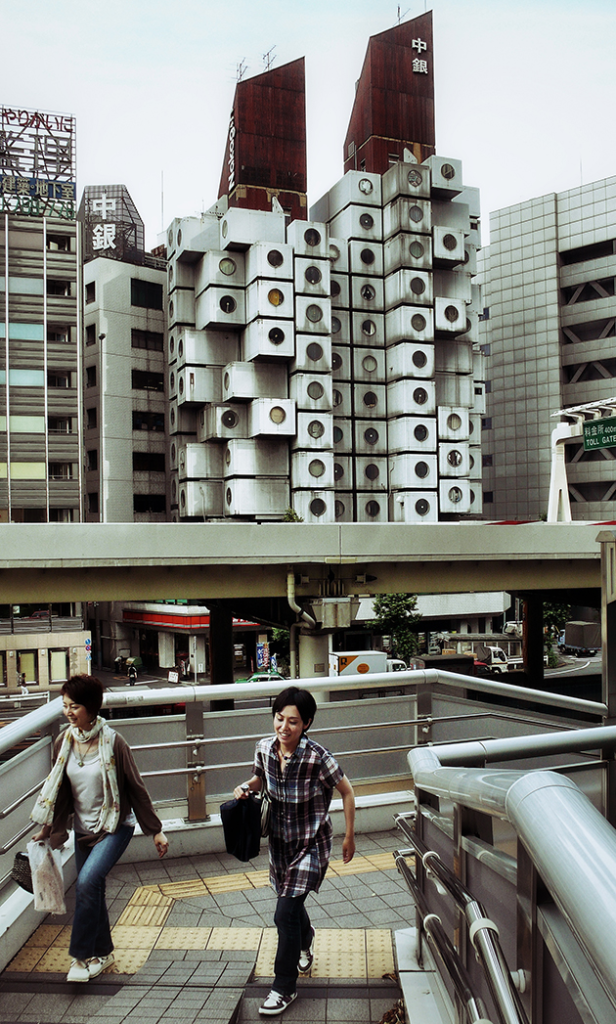When we talk about composition in Architecture we are reffering to place, space, form and function.
Whenever talking about Place, we have then to consider contrast, camouflage, organicism and contextualism so the building can correctly be in accord with its surroundings.

The relation with the place can be of juxtaposition or abstraction. We have seen the clear example of the Dancing House in Prague by Frank Gehry where the main building plays in abstraction near the common buildings. In order to integrate the building, we ust consider camouflage. We can use memesis to imitate forms of the natural surroundings into the represented architecture. It is importsnt to know that the building is a nod to the place. Integration can be done by reinterpreting its elements, it allows showing sensivity towards the place. We can see the Villa Mairea by Alvar Aalto or the fallingwater house by Lloyd Wright. Finally, contextualism has to do with the meaning expressed and with the justification of the relationship between the place and the building. We can see the Museo Nacional de Arte Romano in Merida by Rafael Moneo that is contextualised on the theme by basing its forms on the Ancient Rome architecture.
Whenever talking about Space, we have to consider classic and contemporary space as well as spaces without a centre.
“The reality of the building was not the roof and walls but was the space within to be lived in” Lao-Tsé, “The continous renovation of the architecture comes from the evolution of the concepts of space” Kahn

The classic space is normally a closed and compact space. This feature is due to a structural question, the walls were massive and let little space in the inside. In the renaissance, the spaces were also characterised by having at least one axis of symmetry, being centralized, sometimes due to religion matters. However, in other cultures, this distibution wasn’t the same. In japanese traditional spaces, the composition was settle without a centre. The space was based on modules of tatami. It is then closely linked to the function and doesn’t exist until it is lived. It is never perceived as a whole or subdivided unit, but as the sum of the individual rooms. Moreover, the modern movement breaks the box and lets the space flow allowing horizontal and verical connections. Another characteristic of the modern space is the double height. One feature of some building is the total and absolute confusion of the public space with the space in relation. It also takes into account with uniqueness and continousness.
Whenever talking about Form, we have to consider rythm, axis, symmetry, hierarchy, module, grid, movement, unity, limits, centrality, light…

Firstly, it is important to consider rhythm, through it we can set the time. There are many options with rhythm in architecture visible in plan, elevations and sections, for example by separating windows in the wall, columns in a colonnade, pillars in an arcade. We can also incorporate linear elements that marks a direction and distributes the space or elements around it but also by making regular arrangement of the parts of a figure in relation to a centre axis. We can also consider hierarchy by the relationship of supremacy of an element over others based on an established
approach. This hierarchy can be shown by its comparable size, form or situation.
In order to make a good architectural composition it is important to also have in mind Module, a unitary element which serves as a proportional unit, and which is repeated on the same scale or at
different scales. In fact, Le Corbusier was interested in creating a system of proportions related to the human being, based on the golden ratio. We can make use of a grid to attend a composition based on a net of axes serving as a guide. On this matter, proportion, as an harmonic relation of dimensions according
to certain mathematical or geometric rules, is crucial. As well as there is a proportion between the parts of the human body, so it is in the construction of the works. We had to find balance, the commensurate response for what we are looking for. This proportion is made out of a scale, the relation between the size of the building and the size of the human being. We can intentionally alter dimension in order to modify our sense of scale.

Moreover, movement is also an essential factor whenever talking about form. It is indeed the irregularity of forms and the variants of order that inspire the idea of movement. It is important to organise the space to make the movement function. It is also possible to organise the space around a center that creates attraction towards it where the focal point is located. In fact, balancing elements can be done by static equilibrium if they are symmetrical or by dynamic equilibrium if they have geometrical differences.
In addition, architecture can also be studied as a painting or a photography considering limits, light, contrast, colour, texture and many other factors. Limits are the edges of the elements of a composition where there is a change from the rest. They serve as to differentiate uses of space and form.
“Architecture is the learned game; correct and magnificent of forms assembled in the light. Our eyes are made to see the forms under the light: the shadows and the clearings reveal the forms.”
[Le Corbusier]

Nevertheless, we have to take in account contrast as contraposition of elements on the basis of volume, shape, size or disposition. We can make use of color to alter the form making chromatic manifestation of the elements to be used.
Finally, there have to be an existant unity of the whole architectural composition. Unity means congruity or agreement that exists between the elements of a design where the relationship of the parts is made so that nothing should be removed or added. There is a certain visual connection that makes them appear to go together.